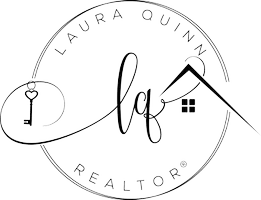1417 Flying Jib Drive Azle, TX 76020
4 Beds
4 Baths
3,826 SqFt
UPDATED:
Key Details
Property Type Single Family Home
Sub Type Single Family Residence
Listing Status Active
Purchase Type For Sale
Square Footage 3,826 sqft
Price per Sqft $124
Subdivision Oak Harbor Estates Add
MLS Listing ID 20826258
Style Traditional
Bedrooms 4
Full Baths 4
HOA Fees $257/ann
HOA Y/N Mandatory
Year Built 2005
Annual Tax Amount $13,078
Lot Size 9,583 Sqft
Acres 0.22
Property Sub-Type Single Family Residence
Property Description
Through the soaring 2 story entry hall you come into a huge open floor plan living area with tall ceilings and abundant natural light. The living room (with gas fireplace) is open to the kitchen and two dining-entertaining areas. Also downstairs, the office (possible 5th bedroom) and 1st bathroom. The large primary suite has its own ensuite offering 2 separate vanities, garden tub and large walk-in closet with high ceiling, triple hanging rods and built in shelves. Open kitchen with granite counters, walk in pantry, and an abundance of cabinets and counter space.
The second floor opens onto 2 large living areas (game-media rooms) with a beverage bar including wine and beverage refrigerators! Perfect for entertaining or second living area. Off the living areas are bedrooms 2 and 3 with a connecting bathroom. Bedroom 4 is oversized with its own ensuite making it an additional primary suite. All bedrooms have their own walk-in closets!
Also, a walk-in decked attic space with shelving off of 3rd bedroom closet. So much storage!
The outside offers mature trees, a covered patio, deck, fencing, oversized garage, inground irrigation and security system.
Truly you can have it all in this beautiful home, lake living close to the big city!
Location
State TX
County Tarrant
Community Boat Ramp, Community Dock, Fishing, Lake, Park, Playground, Sidewalks
Direction 199W Exit Stewart, to Dunaway Lane which becomes Oak Harbor Blvd, R on Spinnaker, R on Flying Jib
Rooms
Dining Room 2
Interior
Interior Features Built-in Features, Built-in Wine Cooler, Cable TV Available, Chandelier, Decorative Lighting, Dry Bar, Eat-in Kitchen, Granite Counters, High Speed Internet Available, Kitchen Island, Open Floorplan, Pantry, Second Primary Bedroom
Heating Central, Natural Gas, Zoned
Cooling Central Air, Zoned
Flooring Carpet, Tile
Fireplaces Number 1
Fireplaces Type Brick, Gas, Gas Logs, Living Room, Wood Burning
Appliance Dishwasher, Disposal, Electric Cooktop, Electric Oven, Microwave
Heat Source Central, Natural Gas, Zoned
Laundry Utility Room, Full Size W/D Area, Washer Hookup
Exterior
Garage Spaces 2.0
Fence Back Yard, Fenced, Privacy, Wrought Iron
Community Features Boat Ramp, Community Dock, Fishing, Lake, Park, Playground, Sidewalks
Utilities Available Cable Available, City Sewer, City Water, Curbs, Individual Gas Meter, Individual Water Meter, Sidewalk
Roof Type Shingle
Total Parking Spaces 2
Garage Yes
Building
Lot Description Interior Lot, Landscaped, Level, Sprinkler System, Subdivision
Story Two
Foundation Slab
Level or Stories Two
Structure Type Brick
Schools
Elementary Schools Walnut Creek
High Schools Azle
School District Azle Isd
Others
Restrictions Deed
Ownership Susan Bradley
Acceptable Financing Cash, Conventional, FHA, VA Loan
Listing Terms Cash, Conventional, FHA, VA Loan
Virtual Tour https://next-door-photos.vr-360-tour.com/e/RroBlLrl2hQ/e?accessibility=false&dimensions=false&hide_logo=true&hidelive=true&share_button=false&t_3d_model_dimensions=false






