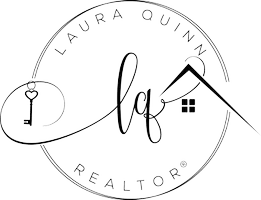4109 Piedmont Road Fort Worth, TX 76116
3 Beds
2 Baths
1,778 SqFt
UPDATED:
Key Details
Property Type Single Family Home
Sub Type Single Family Residence
Listing Status Active
Purchase Type For Sale
Square Footage 1,778 sqft
Price per Sqft $233
Subdivision Ridglea Hills Addition
MLS Listing ID 20875896
Style Traditional
Bedrooms 3
Full Baths 2
HOA Y/N None
Year Built 1953
Annual Tax Amount $8,597
Lot Size 0.310 Acres
Acres 0.31
Property Sub-Type Single Family Residence
Property Description
The spacious living area is ready for cozy nights in with the stone fireplace or easy entertaining, while the efficient, updated kitchen offers abundant storage and counter space to make the most of every meal. Compact in size, but big on style and function! Perfect for those who love efficiency, simplicity, and easy upkeep.
Step outside and discover what truly sets this home apart — a large, private backyard shaded by mature trees. There's plenty of room for evenings around a firepit under the stars, kids to play, and pets to frolic. Whether you want to add a garden or a pool or even a future expansion, this yard offers the perfect space to do so. A rare find in this sought-after Westside neighborhood!
Just minutes from the shops and dining along Camp Bowie, Clearfork, and Waterside, plus quick access to I-20 and top-rated area schools — including well-loved Ridglea Elementary, as well as top private schools.
This home is a perfect match for first-time buyers, or those wanting to downsize, or anyone looking for low maintenance living in a high-quality home in a coveted location. AND, it is MOVE-IN-READY!
Location
State TX
County Tarrant
Direction GPS
Rooms
Dining Room 2
Interior
Interior Features Cable TV Available, Granite Counters, Pantry
Heating Central, Natural Gas
Cooling Ceiling Fan(s), Central Air
Flooring Carpet, Laminate, Tile
Fireplaces Number 1
Fireplaces Type Gas, Gas Logs, Gas Starter
Appliance Dishwasher, Disposal, Electric Oven, Electric Range, Electric Water Heater, Microwave, Refrigerator
Heat Source Central, Natural Gas
Laundry Utility Room, Full Size W/D Area
Exterior
Garage Spaces 2.0
Fence Chain Link
Utilities Available Cable Available, City Sewer, City Water, Curbs, Individual Gas Meter
Roof Type Composition
Total Parking Spaces 2
Garage Yes
Building
Lot Description Few Trees, Interior Lot, Landscaped, Level, Sprinkler System
Story One
Foundation Pillar/Post/Pier
Level or Stories One
Structure Type Brick
Schools
Elementary Schools Ridgleahil
Middle Schools Monnig
High Schools Arlngtnhts
School District Fort Worth Isd
Others
Ownership of record
Acceptable Financing Cash, Conventional
Listing Terms Cash, Conventional
Virtual Tour https://www.propertypanorama.com/instaview/ntreis/20875896






