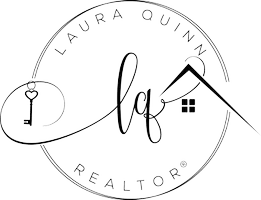533 Thompson Drive Van Alstyne, TX 75495
5 Beds
5 Baths
3,995 SqFt
UPDATED:
Key Details
Property Type Single Family Home
Sub Type Single Family Residence
Listing Status Active
Purchase Type For Sale
Square Footage 3,995 sqft
Price per Sqft $151
Subdivision Georgetown Village Ii Ph 2
MLS Listing ID 20924816
Style Traditional
Bedrooms 5
Full Baths 4
Half Baths 1
HOA Fees $600/ann
HOA Y/N Mandatory
Year Built 2021
Annual Tax Amount $13,425
Lot Size 8,145 Sqft
Acres 0.187
Property Sub-Type Single Family Residence
Property Description
This home has an amazing floor plan. There is room for everyone.
On the first floor: The large kitchen is open to the spacious living room. There is tons of counter-work space, along with a butlet's pantry and a wine bar. The spacious kitchen island is a great place to congregate, do homework, eat breakfast and entertain guest.
The primary bedroom as well as a second ensuite bedroom is also located on the first floor.
There are 2 living areas downstairs, along with an office with glass french doors.
The 2nd floor boast a large game room, a media room and 3 bedrooms. One of the bedrooms is an ensuite and the other 2 have a jack and jill bath.
One of our favorite things about this house is that it backs up to a green space with some mature trees. This corner lot is especially large for this neighborhood,
Georgetown Estates is conveniently located on the Collin-Grayson County line, and you can be on US 75 in under 3 minutes.
Location
State TX
County Grayson
Community Community Pool, Curbs, Playground, Sidewalks
Direction From US 75. Exit 50 County Line Rd to Kelly Lane. This house is on the SE corner of Kelly and Thompson Drive
Rooms
Dining Room 1
Interior
Interior Features Cable TV Available, Decorative Lighting, Double Vanity, Granite Counters, High Speed Internet Available, Kitchen Island, Open Floorplan, Pantry, Walk-In Closet(s)
Heating Central, Electric
Cooling Central Air, Electric
Flooring Carpet, Ceramic Tile
Appliance Dishwasher, Disposal, Electric Cooktop, Electric Oven, Microwave, Double Oven
Heat Source Central, Electric
Laundry Electric Dryer Hookup, Utility Room, Full Size W/D Area, Washer Hookup
Exterior
Exterior Feature Covered Patio/Porch, Rain Gutters
Garage Spaces 2.0
Fence Wood
Community Features Community Pool, Curbs, Playground, Sidewalks
Utilities Available Cable Available, City Sewer, City Water, Community Mailbox, Concrete, Curbs, Individual Water Meter, Sidewalk, Underground Utilities
Roof Type Composition
Total Parking Spaces 2
Garage Yes
Building
Lot Description Corner Lot, Few Trees, Landscaped, Level, Lrg. Backyard Grass, Sprinkler System, Subdivision
Story Two
Foundation Slab
Level or Stories Two
Structure Type Brick,Rock/Stone
Schools
Elementary Schools John And Nelda Partin
High Schools Van Alstyne
School District Van Alstyne Isd
Others
Restrictions Deed
Ownership Shannon Armstrong
Acceptable Financing Cash, Conventional, FHA, VA Loan
Listing Terms Cash, Conventional, FHA, VA Loan
Special Listing Condition Deed Restrictions, Survey Available
Virtual Tour https://www.propertypanorama.com/instaview/ntreis/20924816






