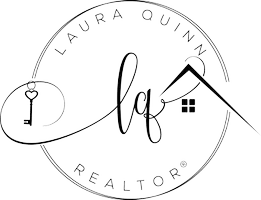621 Ashwood Drive Keller, TX 76248
3 Beds
2 Baths
2,333 SqFt
UPDATED:
Key Details
Property Type Single Family Home
Sub Type Single Family Residence
Listing Status Active
Purchase Type For Sale
Square Footage 2,333 sqft
Price per Sqft $199
Subdivision Carriage Gate Add
MLS Listing ID 20929199
Style Traditional
Bedrooms 3
Full Baths 2
HOA Fees $545/ann
HOA Y/N Mandatory
Year Built 1996
Annual Tax Amount $8,316
Lot Size 7,143 Sqft
Acres 0.164
Property Sub-Type Single Family Residence
Property Description
Enjoy the comfort of two generous living areas, perfect for relaxing or entertaining. The updated kitchen boasts beautiful finishes, ample counter space, and a layout designed for both functionality and style. The primary bathroom has been tastefully renovated to reflect contemporary design and convenience. The roof was replaced in 2019 and all windows are Pella brand, were replaced in 2024 and include a 30 year warranty. Step outside to a beautifully maintained patio covered by a pergola, offering a comfortable outdoor living area for dining or unwinding. Located in a desirable, established neighborhood with convenient access to Keller ISD schools and local amenities; this home combines style, space, and comfort in one outstanding package.
Location
State TX
County Tarrant
Community Community Pool, Park, Playground, Sidewalks
Direction From 377 head East on North Tarrant Parkway, then North on Rufe Snow, then West on Rapp Road, then left onto Gatewood Drive and right onto Ashwood Drive. Home will be on the right or North side of Ashwood.
Rooms
Dining Room 2
Interior
Interior Features Cable TV Available, Decorative Lighting, Eat-in Kitchen, Granite Counters, High Speed Internet Available, Open Floorplan, Pantry
Heating Central, Fireplace(s)
Cooling Central Air
Flooring Carpet, Tile
Fireplaces Number 1
Fireplaces Type Wood Burning
Appliance Dishwasher, Disposal, Electric Oven, Gas Cooktop, Plumbed For Gas in Kitchen, Tankless Water Heater
Heat Source Central, Fireplace(s)
Laundry Electric Dryer Hookup, Full Size W/D Area, Washer Hookup
Exterior
Exterior Feature Rain Gutters
Garage Spaces 2.0
Fence Back Yard, Fenced
Community Features Community Pool, Park, Playground, Sidewalks
Utilities Available Cable Available, City Sewer, City Water, Co-op Electric, Curbs, Electricity Available, Individual Gas Meter, Individual Water Meter, Natural Gas Available, Sidewalk
Roof Type Composition
Total Parking Spaces 2
Garage Yes
Building
Lot Description Interior Lot
Story One
Foundation Slab
Level or Stories One
Structure Type Brick
Schools
Elementary Schools Willislane
Middle Schools Indian Springs
High Schools Keller
School District Keller Isd
Others
Restrictions Deed
Ownership See TransactionDesk
Acceptable Financing Cash, Conventional, FHA, VA Loan
Listing Terms Cash, Conventional, FHA, VA Loan






