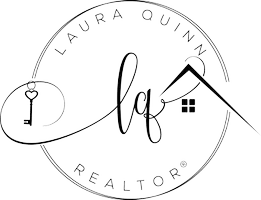2109 Oakmeadow Street Bedford, TX 76021
3 Beds
2 Baths
2,197 SqFt
UPDATED:
Key Details
Property Type Single Family Home
Sub Type Single Family Residence
Listing Status Active
Purchase Type For Sale
Square Footage 2,197 sqft
Price per Sqft $193
Subdivision Bedford Meadows Add
MLS Listing ID 21011813
Style Ranch,Traditional
Bedrooms 3
Full Baths 2
HOA Y/N None
Year Built 1981
Annual Tax Amount $7,651
Lot Size 9,626 Sqft
Acres 0.221
Property Sub-Type Single Family Residence
Property Description
Location
State TX
County Tarrant
Direction From Hwy 183, exit Central, go North Oakmeadow, first street past Bedford Rd.
Rooms
Dining Room 2
Interior
Interior Features Built-in Features, Decorative Lighting, Eat-in Kitchen, Granite Counters, Kitchen Island, Open Floorplan, Pantry, Wet Bar
Heating Central, Natural Gas
Cooling Central Air, Electric
Flooring Ceramic Tile, Combination, Hardwood
Fireplaces Number 1
Fireplaces Type Brick, Gas Starter, Living Room, Masonry, Metal, Wood Burning
Appliance Built-in Gas Range, Dishwasher, Disposal, Electric Oven
Heat Source Central, Natural Gas
Laundry Electric Dryer Hookup, Utility Room, Full Size W/D Area, Dryer Hookup, Washer Hookup
Exterior
Exterior Feature Courtyard, Rain Gutters, Private Landing Strip, Private Yard
Garage Spaces 2.0
Fence Chain Link, Gate, Wood
Utilities Available City Sewer, City Water, Curbs, Sidewalk
Roof Type Composition
Total Parking Spaces 2
Garage Yes
Building
Lot Description Few Trees, Interior Lot, Irregular Lot, Subdivision
Story One
Foundation Slab
Level or Stories One
Structure Type Brick
Schools
Elementary Schools Shadyoaks
High Schools Trinity
School District Hurst-Euless-Bedford Isd
Others
Ownership Kimitaka Yoshimura
Acceptable Financing Cash, Conventional, FHA, VA Loan
Listing Terms Cash, Conventional, FHA, VA Loan
Virtual Tour https://www.propertypanorama.com/instaview/ntreis/21011813






