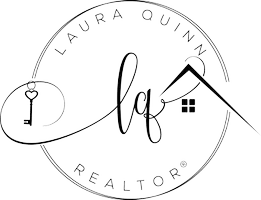8008 Bella Flora Court Fort Worth, TX 76126
6 Beds
5 Baths
5,081 SqFt
UPDATED:
Key Details
Property Type Single Family Home
Sub Type Single Family Residence
Listing Status Active
Purchase Type For Sale
Square Footage 5,081 sqft
Price per Sqft $293
Subdivision Bella Flora
MLS Listing ID 21024770
Style Traditional
Bedrooms 6
Full Baths 4
Half Baths 1
HOA Fees $2,675/ann
HOA Y/N Mandatory
Year Built 2015
Lot Size 1.117 Acres
Acres 1.117
Lot Dimensions tbv
Property Sub-Type Single Family Residence
Property Description
The heart of the home is the elevated chef's kitchen, designed for both beauty and function. White marble countertops stretch across a large center island, perfect for gathering and entertaining. A gas stove, double oven, double pantry, and abundant custom cabinetry provide exceptional storage and cooking capability. The open layout flows seamlessly into the expansive living room, where vaulted ceilings, rich wood floors, and a wall of windows create a bright and inviting atmosphere, showcasing backyard and pool views. Plantation shutters throughout add elegance and light control.
The first floor also includes a luxurious primary suite with spa-inspired bath, private office, media room, a second ensuite bedroom, and a formal dining room with custom built-ins, making it ideal for entertaining. Upstairs offers a spacious bonus room, two bedrooms sharing a Jack-and-Jill bath, and a third bedroom with a private ensuite.
Step outside to your personal paradise, beginning with the expansive private backyard inviting hours of playtime! Step over to the stunning pool and spa with pergola, open-air pool house with outdoor kitchen and half bath, rooftop deck, and multiple areas for lounging or dining. Whether hosting a crowd or enjoying quiet sunsets, this home delivers elegance, comfort, and true indoor-outdoor living.
See disclosures for more information. 6th bedroom used as media room.
Location
State TX
County Tarrant
Community Gated, Guarded Entrance, Jogging Path/Bike Path
Direction From I-20, south on 377. Go to the traffic light at FM 1187. Approximately 1 mile, enter Bella Flora via guard house on the right. GPS from there. NOTE: DO NOT enter on FM 377, as you can only get to this property via the guard house on FM 1187
Rooms
Dining Room 3
Interior
Interior Features Built-in Features, Cathedral Ceiling(s), Decorative Lighting, Double Vanity, Eat-in Kitchen, Kitchen Island, Natural Woodwork, Open Floorplan, Pantry, Sound System Wiring, Vaulted Ceiling(s), Walk-In Closet(s)
Heating Central, Electric, Zoned
Cooling Central Air, Electric
Flooring Carpet, Ceramic Tile, Wood
Fireplaces Number 2
Fireplaces Type Brick, Gas Logs, Living Room, Masonry, Outside, Wood Burning
Appliance Built-in Gas Range, Built-in Refrigerator, Dishwasher, Disposal, Electric Oven, Electric Water Heater, Gas Cooktop, Microwave, Double Oven, Plumbed For Gas in Kitchen, Vented Exhaust Fan, Water Softener
Heat Source Central, Electric, Zoned
Laundry Dryer Hookup, Washer Hookup
Exterior
Exterior Feature Covered Patio/Porch, Fire Pit, Rain Gutters, Outdoor Living Center
Garage Spaces 3.0
Fence Wood, Wrought Iron
Pool Cabana, Fenced, Gunite, Heated, In Ground, Pool Sweep, Pool/Spa Combo, Private, Water Feature
Community Features Gated, Guarded Entrance, Jogging Path/Bike Path
Utilities Available Aerobic Septic, Outside City Limits, Propane, Well
Roof Type Composition
Total Parking Spaces 3
Garage Yes
Private Pool 1
Building
Lot Description Cul-De-Sac, Interior Lot, Landscaped, Lrg. Backyard Grass, Sprinkler System
Story Two
Foundation Slab
Level or Stories Two
Structure Type Brick
Schools
Elementary Schools Vandagriff
Middle Schools Aledo
High Schools Aledo
School District Aledo Isd
Others
Restrictions Deed
Ownership On File
Acceptable Financing Cash, Conventional
Listing Terms Cash, Conventional
Special Listing Condition Aerial Photo, Deed Restrictions
Virtual Tour https://mls.tours.freezemediafw.com/8008-Bella-Flora-Ct/idx






