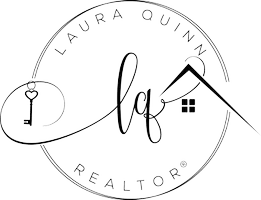7908 Modena Drive Fort Worth, TX 76126
4 Beds
4 Baths
3,984 SqFt
UPDATED:
Key Details
Property Type Single Family Home
Sub Type Single Family Residence
Listing Status Active
Purchase Type For Sale
Square Footage 3,984 sqft
Price per Sqft $389
Subdivision Bella Flora
MLS Listing ID 21027346
Style Traditional
Bedrooms 4
Full Baths 3
Half Baths 1
HOA Fees $2,500/ann
HOA Y/N Mandatory
Year Built 2014
Annual Tax Amount $19,926
Lot Size 1.910 Acres
Acres 1.91
Property Sub-Type Single Family Residence
Property Description
The main residence has been refreshed from top to bottom with new carpet, new tile flooring in the kitchen, newly installed counters in the kitchen and laundry rooms, and cabinetry painted in light, neutral tones. Multiple rooms showcase high-end Restoration Hardware light fixtures, while automated window shades and plantation shutters on select windows add both style and functionality. For everyday ease, the home includes two laundry areas—a full utility room on the first floor with sink and space for an additional fridge or freezer, plus an upstairs laundry closet with a stackable washer and dryer.
Step outside to a backyard designed for both relaxation and recreation. A resort-style pool and spa takes center stage, complete with a beach entry, waterfall feature, and secure fencing—all perfectly positioned to enhance the living room view. Enjoy an expansive screened rear patio with outdoor kitchen, and an impressive 80x40 sport court ideal for basketball, tennis, or pickleball. The guest house above the detached 2-car garage offers a private retreat with its own kitchenette and full bath, perfect for multi-generational living or visiting friends. The property also includes a 3-car attached garage, a whole-home backup generator, and lush, mature landscaping.
Just minutes from the heart of Fort Worth, this exceptional location is poised to benefit from upcoming nearby developments, including the Maverick community and Bluejack National. Maverick will bring additional commercial--including HEB or Central Market—just minutes from your doorstep.
This Bella Flora estate offers the rare combination of acreage, amenities, and location—ready for you to move in and enjoy.
Location
State TX
County Tarrant
Direction See GPS
Rooms
Dining Room 1
Interior
Interior Features Built-in Features, Cable TV Available, Cathedral Ceiling(s), Chandelier, Decorative Lighting, Eat-in Kitchen, Flat Screen Wiring, Granite Counters, High Speed Internet Available, In-Law Suite Floorplan, Kitchen Island, Natural Woodwork, Open Floorplan, Paneling, Pantry, Vaulted Ceiling(s), Walk-In Closet(s)
Heating Central, Electric, Fireplace(s), Zoned
Cooling Ceiling Fan(s), Central Air, Electric, Zoned
Flooring Carpet, Hardwood, Tile
Fireplaces Number 2
Fireplaces Type Living Room, Outside
Equipment Generator
Appliance Dishwasher, Disposal, Electric Cooktop, Microwave, Double Oven, Vented Exhaust Fan, Water Softener
Heat Source Central, Electric, Fireplace(s), Zoned
Laundry In Hall, Utility Room, Full Size W/D Area, Stacked W/D Area
Exterior
Exterior Feature Attached Grill, Basketball Court, Built-in Barbecue, Covered Patio/Porch, Rain Gutters, Lighting, Outdoor Grill, Outdoor Kitchen, Outdoor Living Center, Playground, Sport Court
Garage Spaces 5.0
Fence Wrought Iron
Pool Fenced, In Ground, Pool/Spa Combo, Water Feature
Utilities Available Aerobic Septic, All Weather Road, Cable Available, Concrete, Outside City Limits, Private Road, Underground Utilities, Well
Roof Type Composition
Total Parking Spaces 5
Garage Yes
Private Pool 1
Building
Lot Description Acreage, Adjacent to Greenbelt, Interior Lot, Landscaped
Story Two
Foundation Slab
Level or Stories Two
Schools
Elementary Schools Vandagriff
Middle Schools Aledo
High Schools Aledo
School District Aledo Isd
Others
Ownership See Tax
Acceptable Financing Cash, Conventional, VA Loan
Listing Terms Cash, Conventional, VA Loan
Special Listing Condition Aerial Photo
Virtual Tour https://www.propertypanorama.com/instaview/ntreis/21027346






