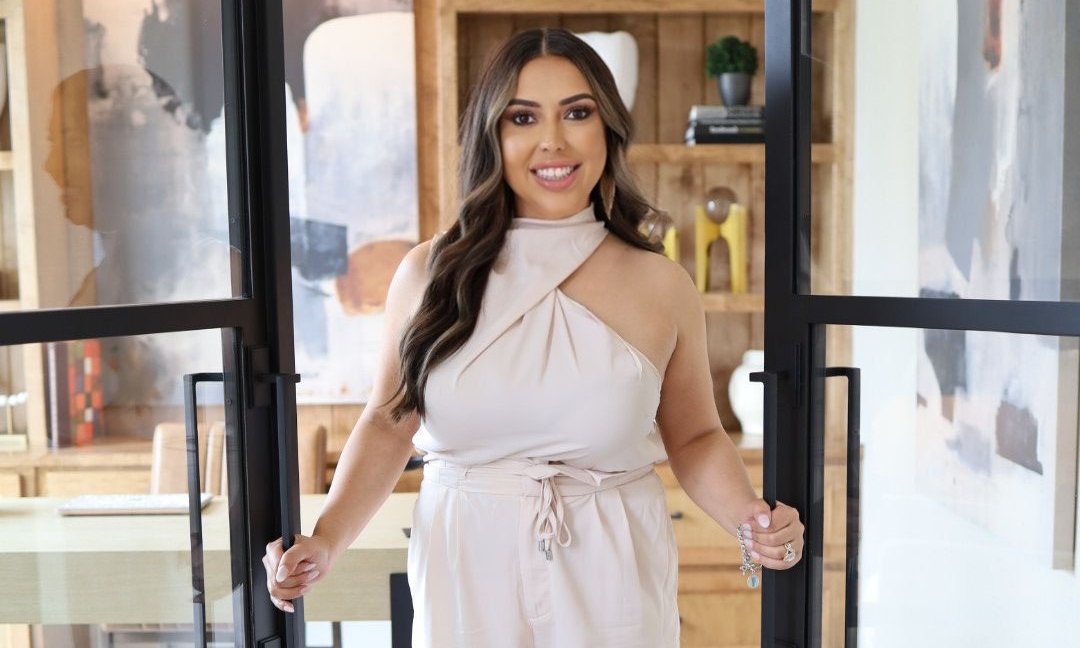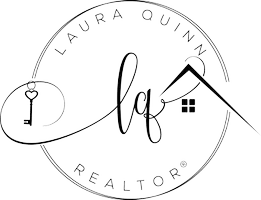
1443 Malone Drive Royse City, TX 75189
4 Beds
3 Baths
2,952 SqFt
UPDATED:
Key Details
Property Type Single Family Home
Sub Type Single Family Residence
Listing Status Active
Purchase Type For Sale
Square Footage 2,952 sqft
Price per Sqft $270
Subdivision Moores Lake Estates Ph 1
MLS Listing ID 21050220
Style Ranch
Bedrooms 4
Full Baths 3
HOA Fees $312/ann
HOA Y/N Mandatory
Year Built 2021
Annual Tax Amount $10,721
Lot Size 1.000 Acres
Acres 1.0
Property Sub-Type Single Family Residence
Property Description
This 2,952 SF ranch-style home sits on a full acre and is paired with a 2,000 SF detached building perfect for multigenerational living, hobbies, or extended guest stays. The detached space features a 1,000 SF apartment and a 1,000 SF craft room with its own storage, half bath, and single garage.
Main Home 2,952 SF
Flowing open floor plan with high ceilings, tall windows, wood plantation shutters, and glass doorknobs throughout.
Spacious kitchen, dining, and living area filled with natural light and stylish accent lighting. Double ovens included.
Walk-in pantry with automatic lighting plus a functional mudroom.
Large office built for two.
Secondary bedrooms each with a private bath and double sinks.
Flexible 4th bedroom bonus room with its own bath and walk-in shower. This room is currently being used as a Media room.
Master suite with direct access to a Hollywood-style bath featuring a clawfoot tub, chandelier, his & her sinks, and a double walk-through shower.
Master closet with floor-to-ceiling racks, built-in makeup vanity with lighting, and attached laundry.
Guest House
Bedroom walk-in closet.
Bathroom oversized walk-in shower.
Living dining space with separate office nook.
Fully kitchen with built-in pantry and slow-close doors.
Laundry space with stackable washer-dryer hookup.
Craft Room
Dedicated space for projects, storage, and creativity.
Half bath included.
Property Highlights
Each unit has its own HVAC system.
Outdoor fire pit and gas line ready for a patio kitchen or grill.
Expansive patio designed for entertaining.
Full acre of space to enjoy.
This property combines elegant design with practical multigenerational living. From the Hollywood-style master bath to the private guest apartment and versatile craft studio, it's built for comfort, flexibility, and entertaining.
Measurements to be confirmed by Buyer.
Location
State TX
County Collin
Community Community Dock, Fishing, Gated, Playground
Direction Use GPS
Rooms
Dining Room 1
Interior
Interior Features Cable TV Available, Cathedral Ceiling(s), Chandelier, Decorative Lighting, Double Vanity, Eat-in Kitchen, Flat Screen Wiring, Granite Counters, High Speed Internet Available, In-Law Suite Floorplan, Kitchen Island, Open Floorplan, Smart Home System, Sound System Wiring, Vaulted Ceiling(s)
Cooling Central Air
Flooring Hardwood
Fireplaces Number 1
Fireplaces Type Brick, Gas Logs, Gas Starter
Appliance Dishwasher, Disposal, Gas Cooktop, Gas Oven, Ice Maker, Microwave, Double Oven, Tankless Water Heater, Vented Exhaust Fan
Laundry Utility Room, Full Size W/D Area
Exterior
Exterior Feature Covered Patio/Porch, Fire Pit, Rain Gutters, Storage
Garage Spaces 3.0
Community Features Community Dock, Fishing, Gated, Playground
Utilities Available Aerobic Septic, All Weather Road, Community Mailbox, Propane, Underground Utilities
Roof Type Composition
Total Parking Spaces 3
Garage Yes
Building
Lot Description Acreage
Story One
Level or Stories One
Schools
Elementary Schools Nesmith
Middle Schools Leland Edge
High Schools Community
School District Community Isd
Others
Ownership Painter
Acceptable Financing Cash, Conventional, FHA, USDA Loan, VA Loan
Listing Terms Cash, Conventional, FHA, USDA Loan, VA Loan
Special Listing Condition Aerial Photo
Virtual Tour https://www.propertypanorama.com/instaview/ntreis/21050220







