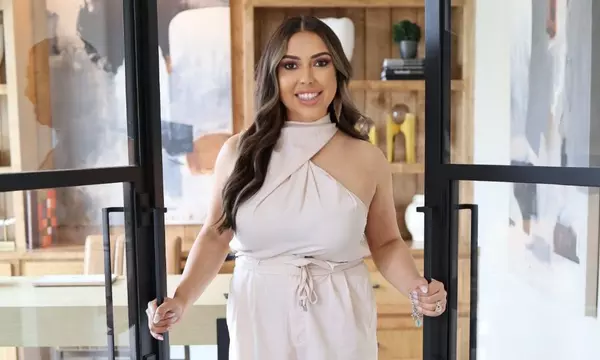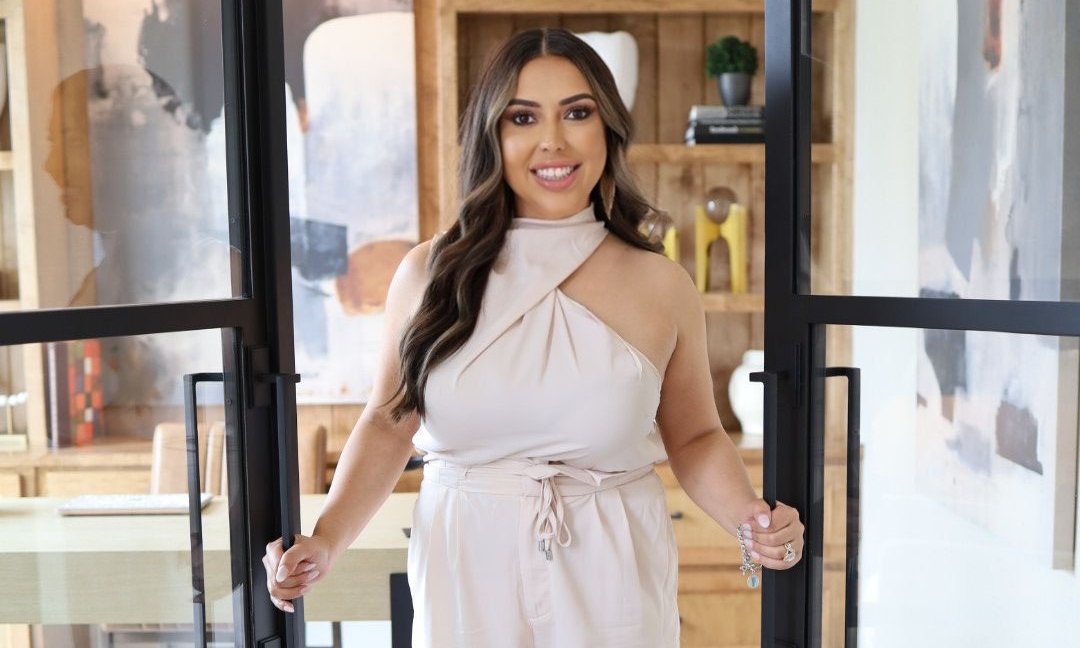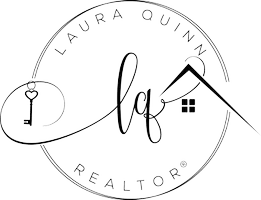
421 Elba Street Bowie, TX 76230
3 Beds
1 Bath
1,704 SqFt
UPDATED:
Key Details
Property Type Single Family Home
Sub Type Single Family Residence
Listing Status Active
Purchase Type For Sale
Square Footage 1,704 sqft
Price per Sqft $99
Subdivision Stallings
MLS Listing ID 21045880
Style Traditional
Bedrooms 3
Full Baths 1
HOA Y/N None
Year Built 1927
Annual Tax Amount $1,802
Lot Size 0.480 Acres
Acres 0.48
Property Sub-Type Single Family Residence
Property Description
Location
State TX
County Montague
Direction GPS Friendly. Head northwest on E Wise St. Turn right onto N Mill St. Turn left onto E Elba St. Destination will be on the right
Rooms
Dining Room 1
Interior
Interior Features Decorative Lighting
Heating Central
Cooling Ceiling Fan(s), Central Air
Flooring Combination, Hardwood
Appliance Gas Oven
Heat Source Central
Exterior
Garage Spaces 2.0
Fence Back Yard
Utilities Available Asphalt, City Sewer, City Water, Electricity Connected
Roof Type Shingle
Total Parking Spaces 2
Garage Yes
Building
Lot Description Lrg. Backyard Grass, Many Trees
Story One
Level or Stories One
Structure Type Siding
Schools
Elementary Schools Bowie
High Schools Bowie
School District Bowie Isd
Others
Ownership Of Record
Acceptable Financing Cash, Conventional
Listing Terms Cash, Conventional
Virtual Tour https://www.propertypanorama.com/instaview/ntreis/21045880







