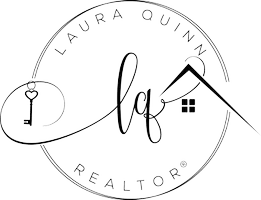
5002 Prairieview Court S Arlington, TX 76017
2 Beds
2 Baths
1,232 SqFt
UPDATED:
Key Details
Property Type Single Family Home
Sub Type Single Family Residence
Listing Status Active
Purchase Type For Sale
Square Footage 1,232 sqft
Subdivision Meadow Green Add
MLS Listing ID 21104157
Bedrooms 2
Full Baths 2
HOA Y/N None
Year Built 1983
Annual Tax Amount $5,077
Lot Size 7,230 Sqft
Acres 0.166
Property Sub-Type Single Family Residence
Property Description
Tucked away on a peaceful cul-de-sac in Arlington's desirable Meadow Green subdivision, this charming single-story home offers comfort, convenience, and timeless appeal. With 2 bedrooms, 2 bathrooms, and approximately 1,232 square feet of living space, this residence is perfect for first-time buyers, downsizers, or investors seeking a move-in-ready property.
Step inside to a bright, open living area featuring vaulted ceilings, large windows, and a cozy wood-burning fireplace — ideal for relaxing or entertaining. The kitchen offers ample cabinet space, a pantry, and a breakfast bar that opens to the dining area, creating an effortless flow throughout the home.
The primary suite provides a peaceful retreat with an ensuite bath and generous closet space, while the second bedroom is perfect for guests or a home office. A second full bath and laundry area add everyday functionality.
Outside, enjoy the large fenced backyard and covered patio — a perfect spot for outdoor dining or weekend gatherings. Mature trees offer shade and privacy, while the two-car garage provides convenience and additional storage.
Location
State TX
County Tarrant
Direction Exit I 20 at Cooper. Go south and turn left on W. Bardin Rd. Go about a mile until until you get to Meadow Green. Make a right on Meadow Green and Left on Embercrest Dr. S. Prairieview Court is your next right turn going south. The home will be on the near the end of the court.
Rooms
Dining Room 1
Interior
Interior Features High Speed Internet Available
Heating Electric
Cooling Electric
Flooring Vinyl
Fireplaces Number 1
Fireplaces Type Brick, Wood Burning
Appliance Dishwasher, Disposal, Electric Cooktop, Electric Oven
Heat Source Electric
Exterior
Garage Spaces 2.0
Utilities Available City Sewer, City Water, Concrete, Curbs, Electricity Connected, Phone Available, Sidewalk
Roof Type Shingle
Total Parking Spaces 2
Garage Yes
Building
Story One
Foundation Slab
Level or Stories One
Schools
Elementary Schools Williams
High Schools Seguin
School District Arlington Isd
Others
Acceptable Financing Conventional, FHA, VA Loan
Listing Terms Conventional, FHA, VA Loan
Virtual Tour https://www.propertypanorama.com/instaview/ntreis/21104157







