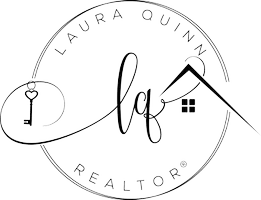$825,000
For more information regarding the value of a property, please contact us for a free consultation.
110 Caprock Lane Amarillo, TX 79118
4 Beds
3 Baths
2,797 SqFt
Key Details
Property Type Single Family Home
Sub Type Single Family Residence
Listing Status Sold
Purchase Type For Sale
Square Footage 2,797 sqft
Price per Sqft $294
Subdivision Tanglewood
MLS Listing ID 222703
Sold Date 05/24/24
Bedrooms 4
Full Baths 3
HOA Fees $158/mo
Year Built 1974
Annual Tax Amount $4,292
Lot Size 0.680 Acres
Acres 0.68
Property Sub-Type Single Family Residence
Property Description
SAFE HAVEN – gated community, security staff, solid neighbors, tight community, respite from the busy world, covered patio well protected from winds, your own personal resort, so peaceful & quiet.
TASTEFUL FINISH & DESIGN – Open concept kitchen, informal dining & living with double doors open to the expansive patio and lake. Granite counters, travertine floors, vaulted ceilings, wooden vaulted ceiling in master suite, and spectacular crystal chandelier. Four bedrooms (one currently converted as formal dining), three full baths, covered patio & 2-car garage.
AMAZING VIEWS – lots of big windows and glassed double doors allow fulltime access to the natural beauty of Lake Tanglewood. Open upstairs deck for gazing at the cove, moon, stars and sunrise.
WATER ACCESS – Concrete & metal seawall with boat launch and tie-down landing with considerable shore space for relaxing and entertaining.
VIEWING - Lake Tanglewood guardhouse arrangements must be secured. Lake Tanglewood security will not allow entrance through he gate without it.
Location
State TX
County Randall
Community Gated
Direction From I-40 - Osage south to FM 1151. Left on FM 1151 to Tanglewood Drive. Right on Tanglewood Drive to security gate. MUST have secured prior arrangements to enter gate. Lake Tanglewood Drive to bottom of hill. Left onto Caprock Lane. House is second on right (south).
Interior
Interior Features High Speed Internet Available, Cable TV Available, Vaulted Ceiling(s)
Heating Central, Natural Gas
Cooling Central Air, Gas
Flooring Carpet, Other, Vinyl
Fireplaces Number 2
Fireplaces Type Gas, Wood Burning
Appliance Gas Water Heater, Disposal, Microwave, Refrigerator, Vented Exhaust Fan
Heat Source Central, Natural Gas
Exterior
Exterior Feature Covered Patio/Porch, Rain Gutters
Garage Spaces 2.0
Fence Wrought Iron, Partial
Pool Separate Spa/Hot Tub
Community Features Gated
Utilities Available No Sewer, Septic
Roof Type Composition
Garage No
Building
Lot Description Water/Lake View
Foundation Slab
Structure Type Siding,Rock/Stone,Stone Veneer
Schools
Elementary Schools Canton
School District Canton Isd
Others
Ownership Charles Brown & Deborah Brown
Acceptable Financing Cash, Conventional, VA Loan
Listing Terms Cash, Conventional, VA Loan
Financing Cash
Read Less
Want to know what your home might be worth? Contact us for a FREE valuation!

Our team is ready to help you sell your home for the highest possible price ASAP

©2025 North Texas Real Estate Information Systems.
Bought with Non-Mls Member • NON MLS

