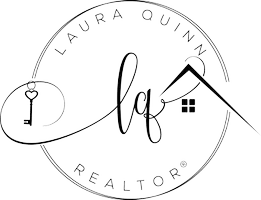$619,900
For more information regarding the value of a property, please contact us for a free consultation.
4440 Bentley Drive Plano, TX 75093
4 Beds
3 Baths
2,944 SqFt
Key Details
Property Type Single Family Home
Sub Type Single Family Residence
Listing Status Sold
Purchase Type For Sale
Square Footage 2,944 sqft
Price per Sqft $210
Subdivision Preston Meadow Ph I
MLS Listing ID 20834207
Sold Date 04/16/25
Style Traditional
Bedrooms 4
Full Baths 3
HOA Fees $13/ann
HOA Y/N Mandatory
Year Built 1989
Annual Tax Amount $8,632
Lot Size 9,147 Sqft
Acres 0.21
Property Sub-Type Single Family Residence
Property Description
MULTIPLE OFFERS! Rare chance to experience the timeless charm of a classic Cape Cod home in one of Plano's prime locations! Nestled in the highly sought-after Preston Meadow neighborhood, this immaculately cared for, spacious 4-bed, 3-bath Cape Cod-style home is priced below market so YOU can make the cosmetic updates YOU desire to truly make it your own! Featuring large bedrooms, the primary and second bedroom downstairs, and two bedrooms upstairs connected by a Jack & Jill bath, this layout is perfect for a wide variety of homebuyers. You'll love the newly installed, high-end vinyl flooring, and updated ceramic tile. The layout is traditional Cape Cod, with the home built around a central family room equipped with a warm, welcoming wood-burning fireplace. Just off the central family room are dual formals with potential for several uses. Adjoining the formal dining, a butler's pantry leading into a spacious kitchen that's waiting for your personal touch. A private alley leads rear entry parking the back of the home. Located just one block from gorgeous Preston Meadow Park and Daffron elementary school, enjoy convenience and walkability in a prime Plano setting. This home is ready for its next owner to bring out its full potential. Don't miss this rare opportunity—schedule your tour today!
Location
State TX
County Collin
Direction GPS
Rooms
Dining Room 2
Interior
Interior Features Built-in Features, Cable TV Available, Decorative Lighting, Eat-in Kitchen, High Speed Internet Available, Walk-In Closet(s)
Heating Central
Cooling Ceiling Fan(s)
Fireplaces Number 1
Fireplaces Type Gas, Living Room, Masonry, Raised Hearth, Wood Burning
Appliance Dishwasher, Disposal, Electric Cooktop, Electric Oven, Microwave
Heat Source Central
Laundry Electric Dryer Hookup, Utility Room, Full Size W/D Area, Washer Hookup
Exterior
Exterior Feature Rain Gutters, Lighting
Garage Spaces 2.0
Fence Back Yard, Privacy, Wood
Utilities Available All Weather Road, Alley, Cable Available, City Sewer, City Water, Curbs, Individual Gas Meter, Individual Water Meter, Phone Available
Roof Type Composition
Total Parking Spaces 2
Garage Yes
Building
Lot Description Interior Lot, Subdivision
Story Two
Foundation Slab
Level or Stories Two
Structure Type Brick
Schools
Elementary Schools Daffron
Middle Schools Robinson
High Schools Jasper
School District Plano Isd
Others
Restrictions Deed
Ownership Owner Of record
Acceptable Financing Cash, Conventional, FHA, VA Loan
Listing Terms Cash, Conventional, FHA, VA Loan
Financing Conventional
Read Less
Want to know what your home might be worth? Contact us for a FREE valuation!

Our team is ready to help you sell your home for the highest possible price ASAP

©2025 North Texas Real Estate Information Systems.
Bought with Kimberly Woodard • Ebby Halliday Realtors

