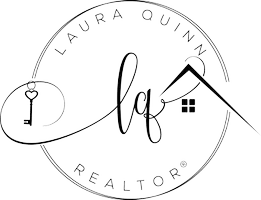$545,000
For more information regarding the value of a property, please contact us for a free consultation.
119 San Chez Drive Gainesville, TX 76240
3 Beds
2 Baths
2,118 SqFt
Key Details
Property Type Single Family Home
Sub Type Single Family Residence
Listing Status Sold
Purchase Type For Sale
Square Footage 2,118 sqft
Price per Sqft $257
Subdivision Lake Kiowa Map 8
MLS Listing ID 20827457
Sold Date 04/24/25
Style Traditional
Bedrooms 3
Full Baths 2
HOA Fees $329/mo
HOA Y/N Mandatory
Year Built 1995
Annual Tax Amount $6,474
Lot Size 0.344 Acres
Acres 0.344
Property Sub-Type Single Family Residence
Property Description
Experience the best of lake life at Lake Kowa in this stunning, move-in-ready home on the 11th fairway. Thoughtfully designed and impeccably maintained, this home boasts upgrades throughout, including hardwood flooring, plantation shutters, and high-end lighting fixtures. The wood-burning fireplace features a gorgeous surround, an artisan-made screen door, and lighted built-ins on each side. The chef's kitchen is a dream, with a six-burner gas cooktop, GE Profile convection oven and microwave, a Z Line customizable-panel dishwasher, quartzite countertops, a large island with seating, energy-efficient LED task lighting, and stylish wood floating shelves. The split-bedroom floor plan and seamless flow make for comfortable living, while the shaded backyard and spacious covered patio offer a scenic, peaceful retreat for entertaining or simply watching the golfers. Don't miss this exceptional home—schedule your showing today!
Location
State TX
County Cooke
Community Boat Ramp, Club House, Community Dock, Fishing, Gated, Golf, Guarded Entrance, Lake, Park, Perimeter Fencing, Restaurant, Rv Parking
Direction Lake Kiowa is 8 Miles East of Gainesville on FM 902. Agent will need to show Real Estate License at the Gate.
Rooms
Dining Room 1
Interior
Interior Features Built-in Features, Built-in Wine Cooler, Cable TV Available, Chandelier, Decorative Lighting, Double Vanity, High Speed Internet Available, Kitchen Island, Open Floorplan, Vaulted Ceiling(s), Walk-In Closet(s), Wet Bar
Heating Central, Electric
Cooling Central Air
Flooring Wood
Fireplaces Number 1
Fireplaces Type Wood Burning
Appliance Dishwasher, Disposal, Electric Oven, Gas Cooktop, Microwave, Convection Oven, Plumbed For Gas in Kitchen
Heat Source Central, Electric
Laundry Full Size W/D Area
Exterior
Garage Spaces 2.0
Community Features Boat Ramp, Club House, Community Dock, Fishing, Gated, Golf, Guarded Entrance, Lake, Park, Perimeter Fencing, Restaurant, RV Parking
Utilities Available Aerobic Septic, Asphalt, Cable Available, Co-op Electric, Individual Water Meter, Outside City Limits, Private Water, Underground Utilities
Roof Type Composition
Total Parking Spaces 2
Garage Yes
Building
Lot Description Landscaped, Lrg. Backyard Grass, On Golf Course, Sprinkler System
Story One
Foundation Slab
Level or Stories One
Structure Type Brick
Schools
Elementary Schools Callisburg
Middle Schools Callisburg
High Schools Callisburg
School District Callisburg Isd
Others
Ownership Jim & Jody George
Acceptable Financing Cash, Conventional
Listing Terms Cash, Conventional
Financing Cash
Special Listing Condition Deed Restrictions
Read Less
Want to know what your home might be worth? Contact us for a FREE valuation!

Our team is ready to help you sell your home for the highest possible price ASAP

©2025 North Texas Real Estate Information Systems.
Bought with Kimberly Tillman • Lake & Country Realty, LLC

