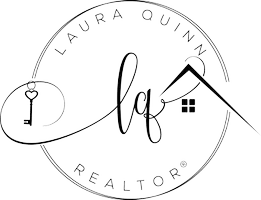$449,999
For more information regarding the value of a property, please contact us for a free consultation.
4928 Legacy Drive Wichita Falls, TX 76310
4 Beds
3 Baths
2,079 SqFt
Key Details
Property Type Single Family Home
Sub Type Single Family Residence
Listing Status Sold
Purchase Type For Sale
Square Footage 2,079 sqft
Price per Sqft $216
Subdivision Rolling Hills Est Sec 2
MLS Listing ID 20861937
Sold Date 06/11/25
Bedrooms 4
Full Baths 2
Half Baths 1
HOA Y/N None
Year Built 2002
Annual Tax Amount $8,939
Lot Size 8,276 Sqft
Acres 0.19
Lot Dimensions 65 x 130
Property Sub-Type Single Family Residence
Property Description
Step into a lifestyle of indoor-outdoor entertaining. Floor-to-ceiling windows flood the space with natural light, showcasing a resort-style backyard with a huge covered porch, cabana with full outdoor kitchen, pool bath, and outdoor shower. An 8-ft privacy fence adds seclusion. Inside, real wood floors bring warmth, electric blinds offer effortless ambiance, and the open floor plan & formal dining area elevate gatherings in this sophisticated executive home.
Location
State TX
County Wichita
Direction Located in Rolling Hills Est Sec 2
Rooms
Dining Room 2
Interior
Interior Features Built-in Features, Eat-in Kitchen, Granite Counters, High Speed Internet Available, Open Floorplan, Pantry, Walk-In Closet(s)
Heating Central, Natural Gas
Cooling Ceiling Fan(s), Central Air, Electric
Flooring Carpet, Hardwood, Tile
Fireplaces Number 1
Fireplaces Type Gas, Living Room
Appliance Dishwasher, Disposal, Electric Cooktop, Electric Oven, Microwave
Heat Source Central, Natural Gas
Laundry Electric Dryer Hookup, Utility Room, Full Size W/D Area, Washer Hookup, On Site
Exterior
Exterior Feature Attached Grill, Covered Patio/Porch, Outdoor Grill, Outdoor Kitchen, Private Yard
Garage Spaces 2.0
Fence Back Yard, Fenced, Privacy, Wood
Pool Cabana, Gunite, In Ground, Outdoor Pool, Salt Water, Water Feature
Utilities Available City Sewer, City Water, Electricity Connected
Roof Type Composition
Total Parking Spaces 2
Garage Yes
Private Pool 1
Building
Lot Description Interior Lot, Landscaped, Level, Subdivision
Story One
Foundation Slab
Level or Stories One
Structure Type Brick
Schools
Elementary Schools Fowler
Middle Schools Mcniel
High Schools Memorial
School District Wichita Falls Isd
Others
Ownership Darron J & Beth Leiker
Financing Conventional
Special Listing Condition Aerial Photo
Read Less
Want to know what your home might be worth? Contact us for a FREE valuation!

Our team is ready to help you sell your home for the highest possible price ASAP

©2025 North Texas Real Estate Information Systems.
Bought with Debra West • RE/MAX Elite Group

